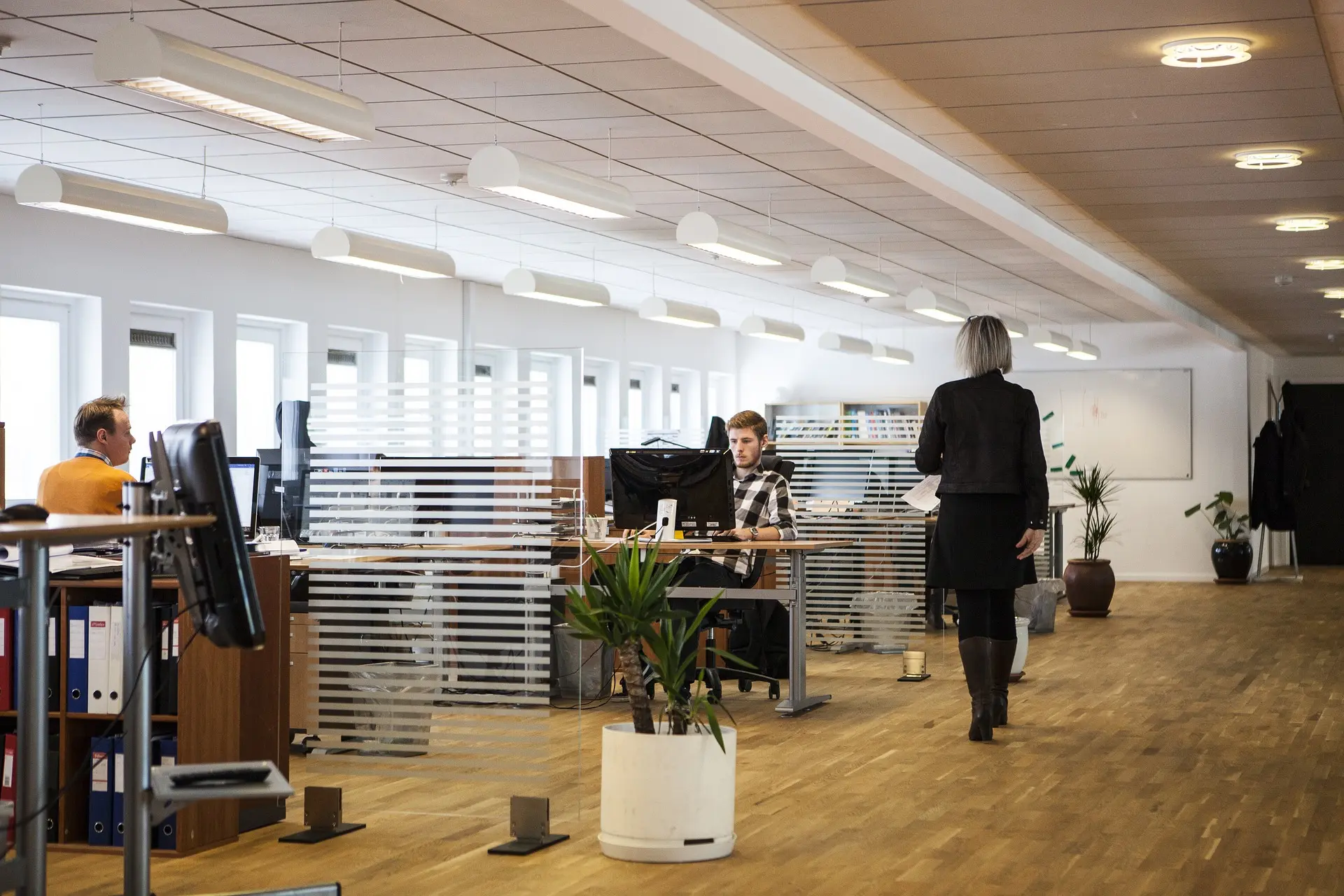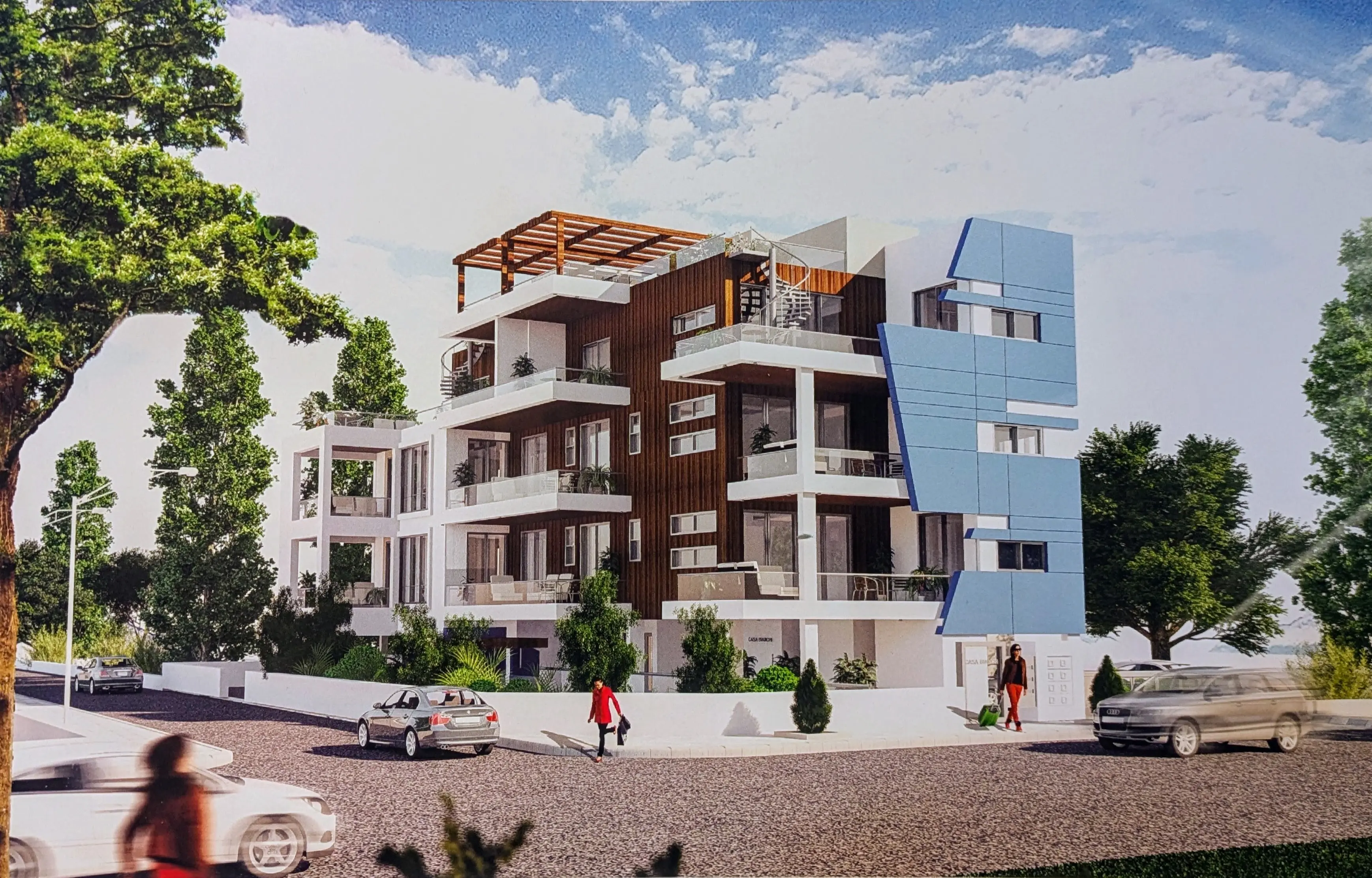

Casa Bianchi - Luxury Living in Limassol
Casa Bianchi offers an exclusive residential experience in Limassol’s prime Papas area, renowned for its proximity to Dasoudi Beach and vibrant city amenities. Designed with modern architecture and luxurious interiors, Casa Bianchi combines comfort and elegance. Residents enjoy access to private penthouses, roof gardens, a fully equipped outdoor gym, and secure, gated facilities. Each residence is crafted with high-quality finishes and energy-efficient solutions, making it an ideal investment for a permanent residence or holiday retreat in Cyprus.
Luxury
Apartments
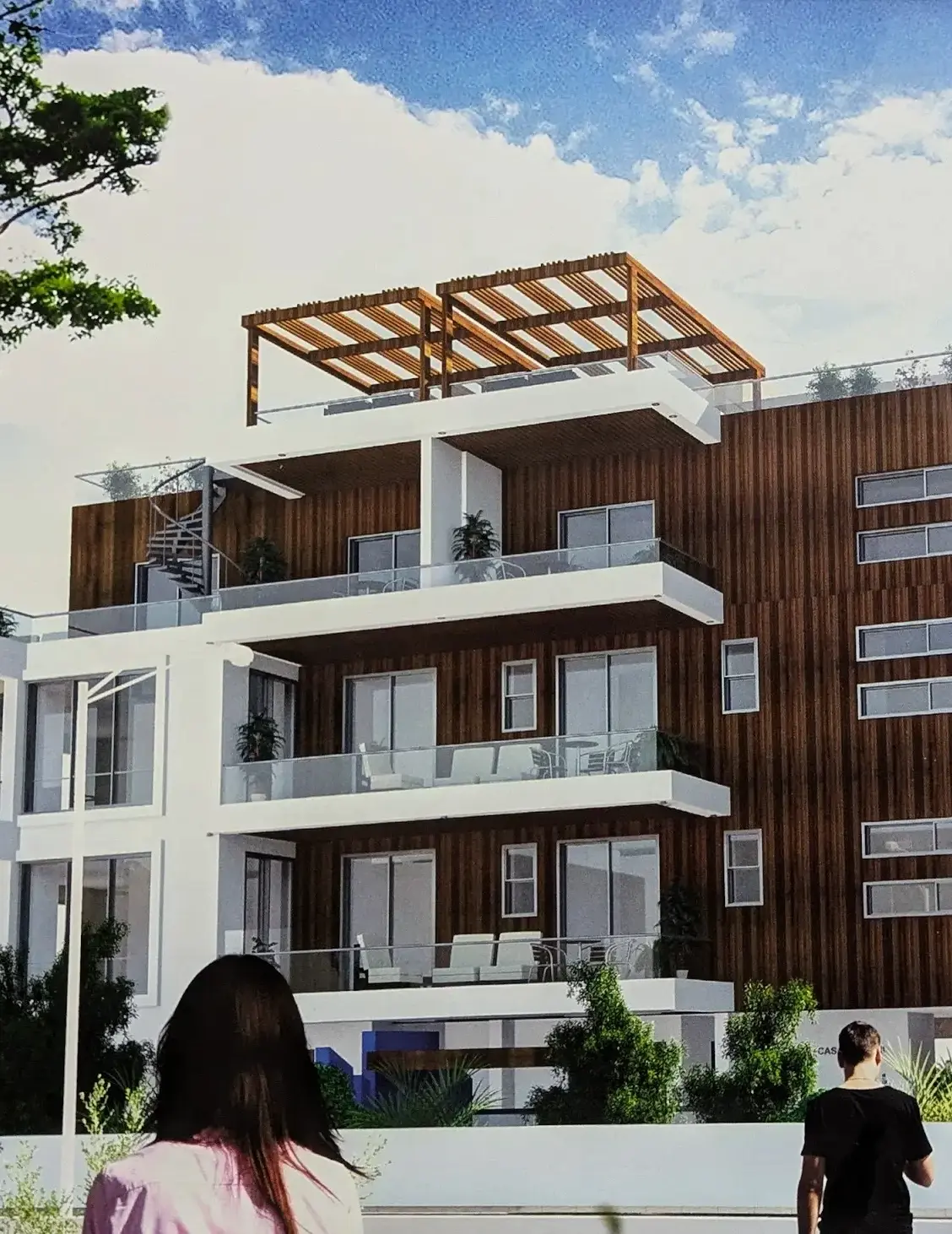
Location
The project is situated in the prestigious and strategically valuable Papas area.
Luxury Residence
Consists of eight lavish apartments.
Proximity to the Sea
Just a 5-minute walk (around 400 m) to the famous Dasoudi Beach.
Outdoor Gym
An outdoor gym is available on the premises.
Energy Efficiency
High energy performance building (Type A).
Penthouses with Private Roof Gardens
Penthouses feature private roof gardens with jacuzzis and partial sea views.
Heating and Air Conditioning System
Underfloor heating and split ducted AC (Complete VRV System)
Double Glazed Insulation
Thermal double glazed insulation for the entire building
Covered Parking
Covered parking is available for each apartment.
Storage Spaces
Each apartment has storage spaces at street level.
Apartment Showcase
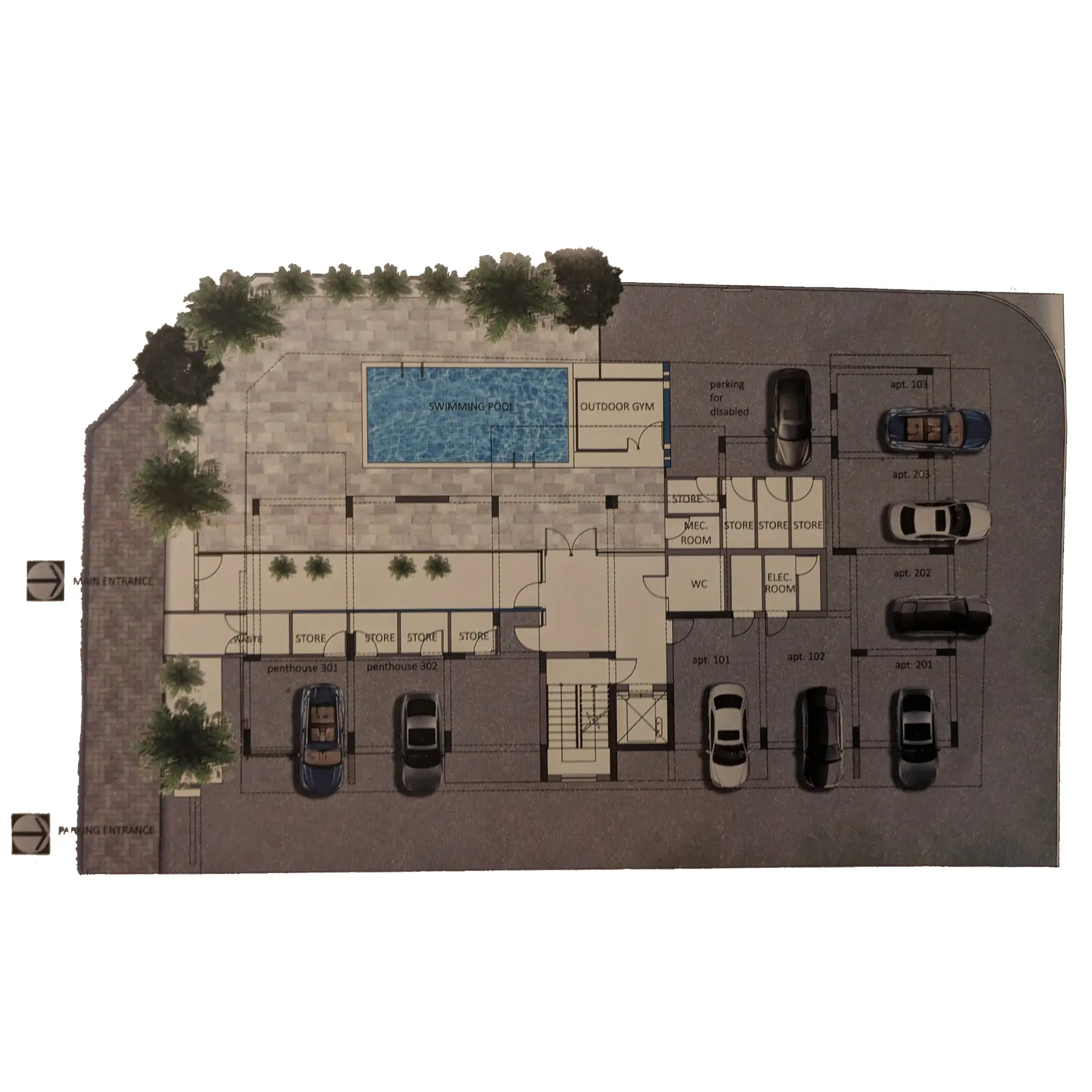
Ground Floor
The ground floor at Casa Bianchi is designed to provide convenience and luxury for all residents. Featuring an outdoor gym surrounded by lush greenery, this area promotes an active and relaxed lifestyle. Secure parking spaces, including a designated spot for disabled access, ensure ease of access for everyone. Additional storage rooms and essential facilities, like an electrical room and mechanical room, are available for residents’ convenience. The main entrance is thoughtfully placed to offer direct access to these premium amenities, enhancing the overall living experience at Casa Bianchi.
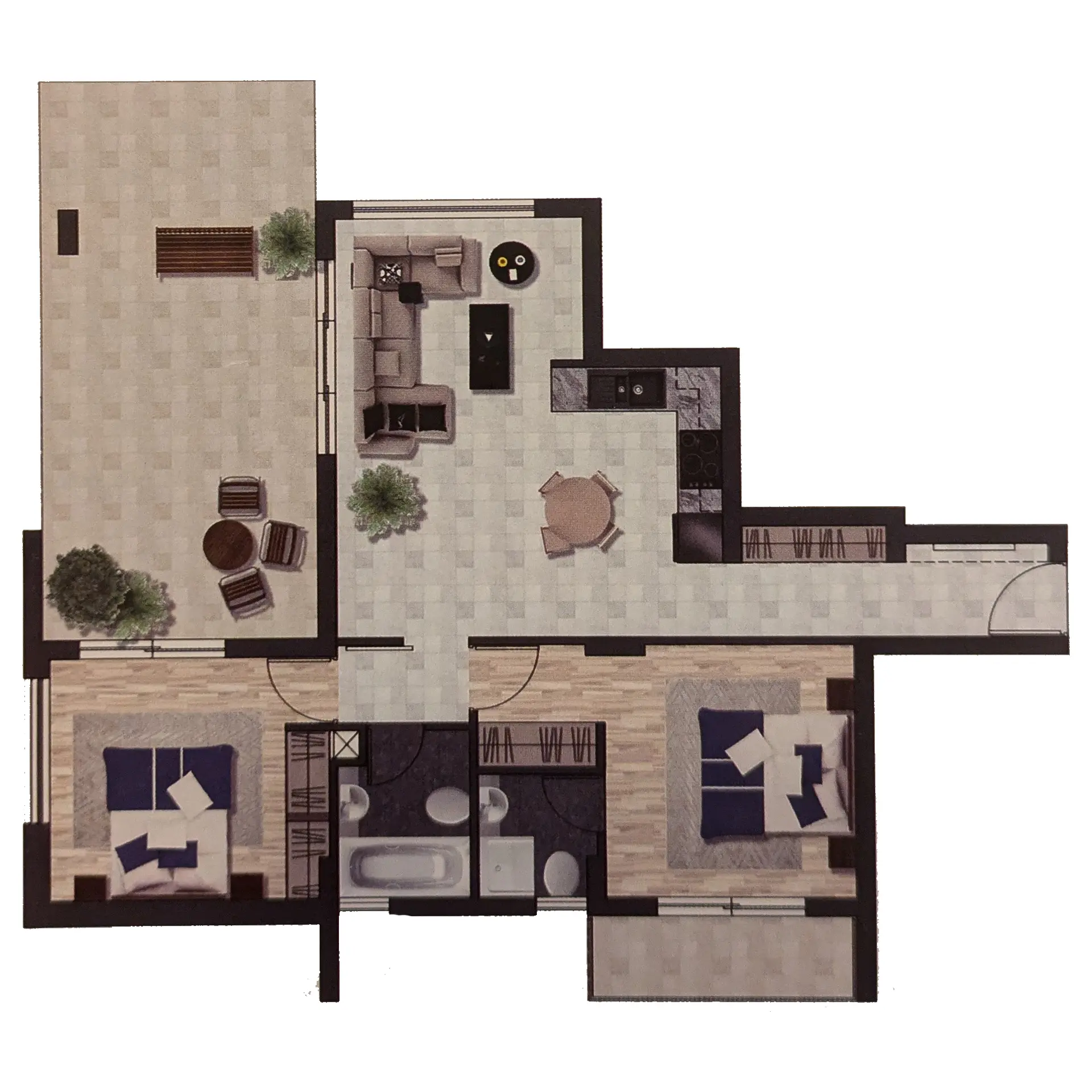
Apartment
101 - First Floor
Experience spacious living with Apartment 101, featuring an internal area of 79.60 m² and an additional 32.50 m² balcony space. This modern layout includes 2 bedrooms, 1 open kitchen, a large living room, 2 bathrooms, and 2 balconies. Perfect for those seeking comfort and functionality in a high-end residential setting.
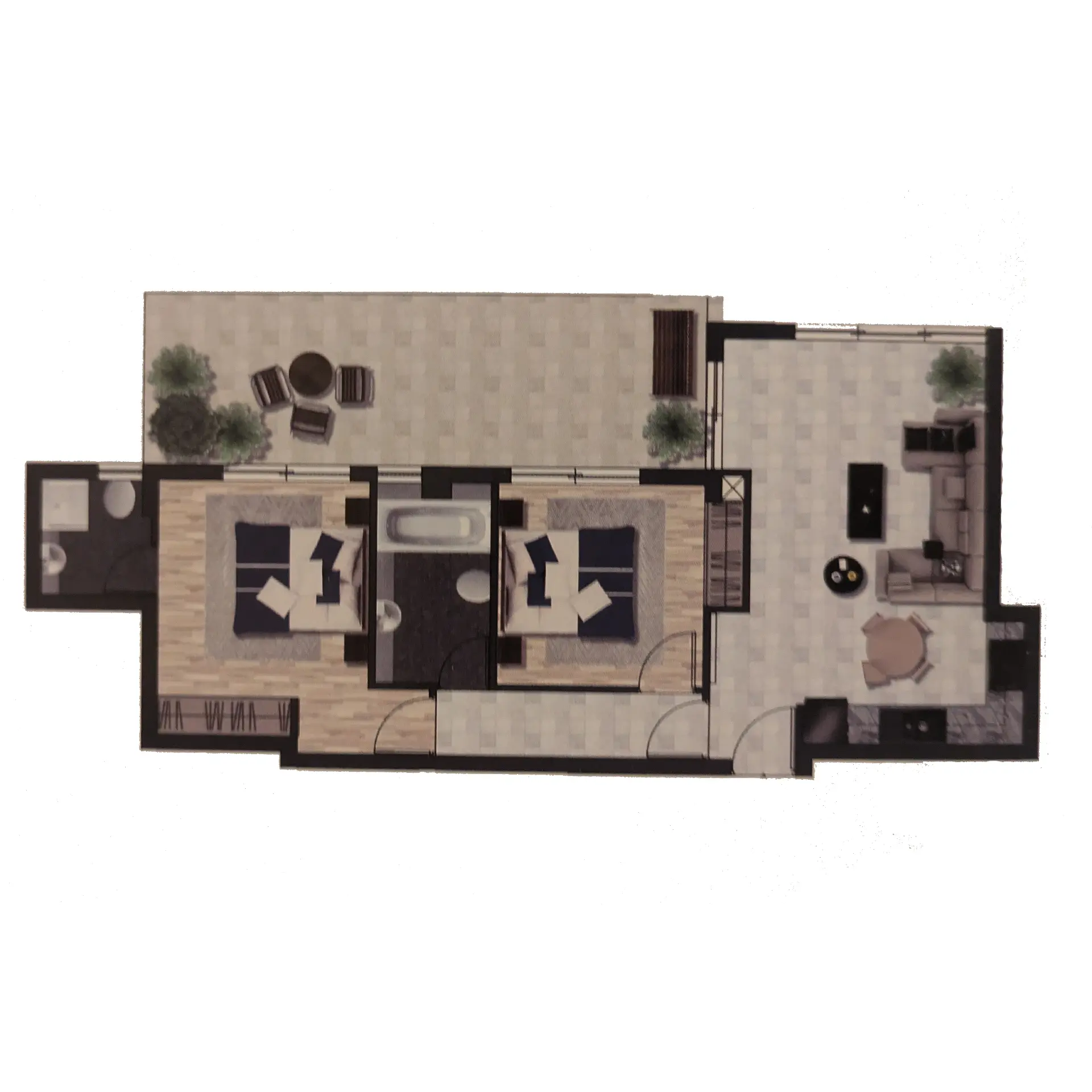
Apartment
102 - First Floor
Discover the elegance and comfort of Apartment 102, offering a spacious 75.00 m² internal area complemented by a 23.15 m² balcony. This well-designed layout features 2 bedrooms, an open kitchen, a cozy living room, and 2 bathrooms. Perfectly suited for modern living, this apartment provides a relaxing space with an inviting balcony for enjoying the beautiful surroundings.
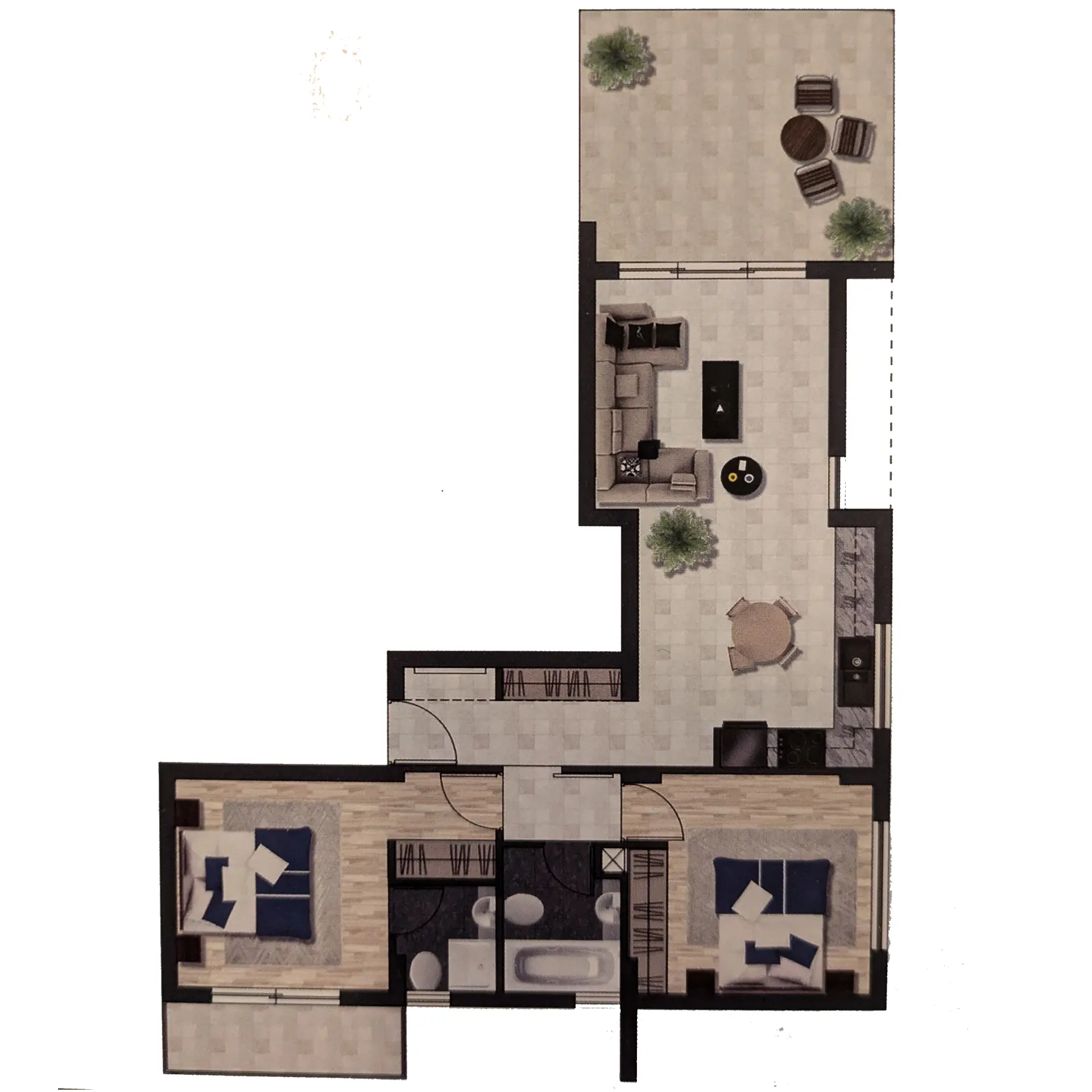
Apartment
103 - First Floor
Enjoy spacious and comfortable living in Apartment 103, featuring a 77.00 m² internal area and 22.00 m² of balcony space. This thoughtfully designed apartment includes 2 bedrooms, an open kitchen, a cozy living room, and 2 bathrooms. With 2 balconies, this unit provides an ideal space to relax and enjoy the beautiful views of the surroundings.
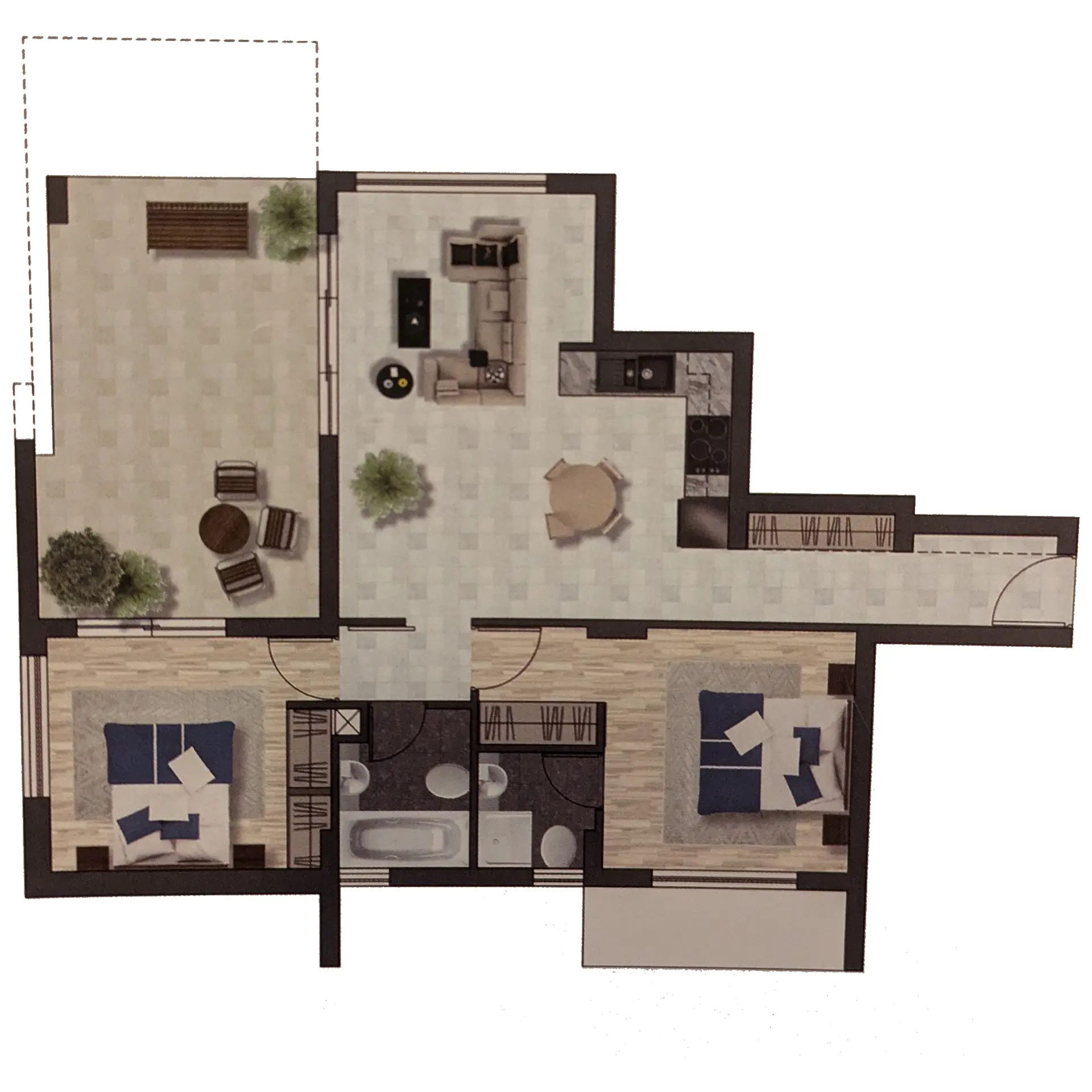
Apartment
201 - Second Floor
Step into the spacious and well-designed Apartment 201, featuring 79.60 m² of internal living space and a 20.50 m² balcony. This apartment includes 2 bedrooms, an open kitchen, a comfortable living room, and 2 bathrooms. With a large balcony, this unit provides a perfect blend of indoor and outdoor living, ideal for enjoying the tranquil surroundings and modern comforts.
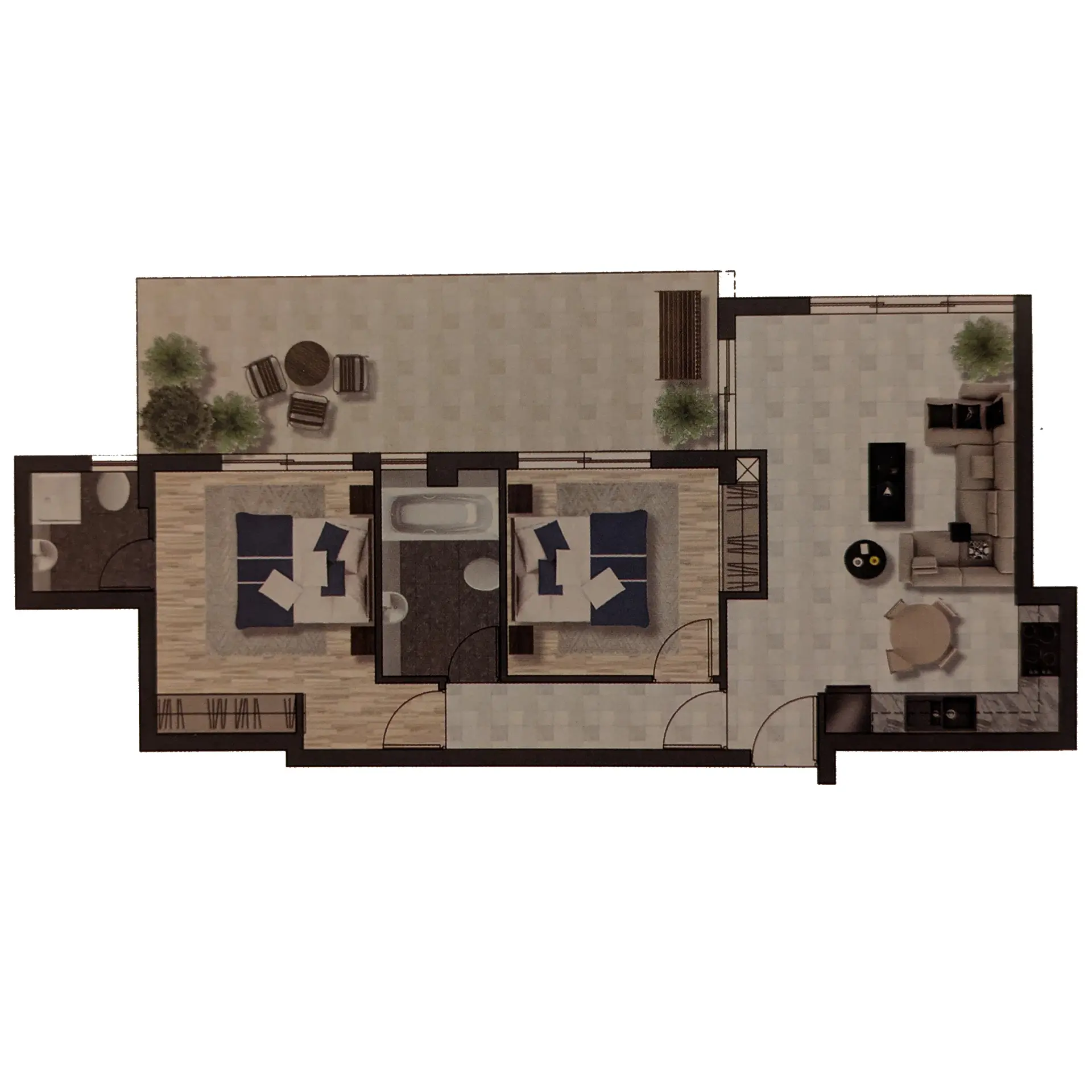
Apartment
202 - Second Floor
Apartment 202 offers a well-balanced space with 75.00 m² of internal area and a 23.15 m² balcony. This stylish unit includes 2 bedrooms, an open kitchen, a comfortable living room, and 2 bathrooms. The spacious balcony provides a great spot for relaxation, blending indoor comfort with outdoor ambiance. Perfect for those who value both functionality and elegance in their living space.
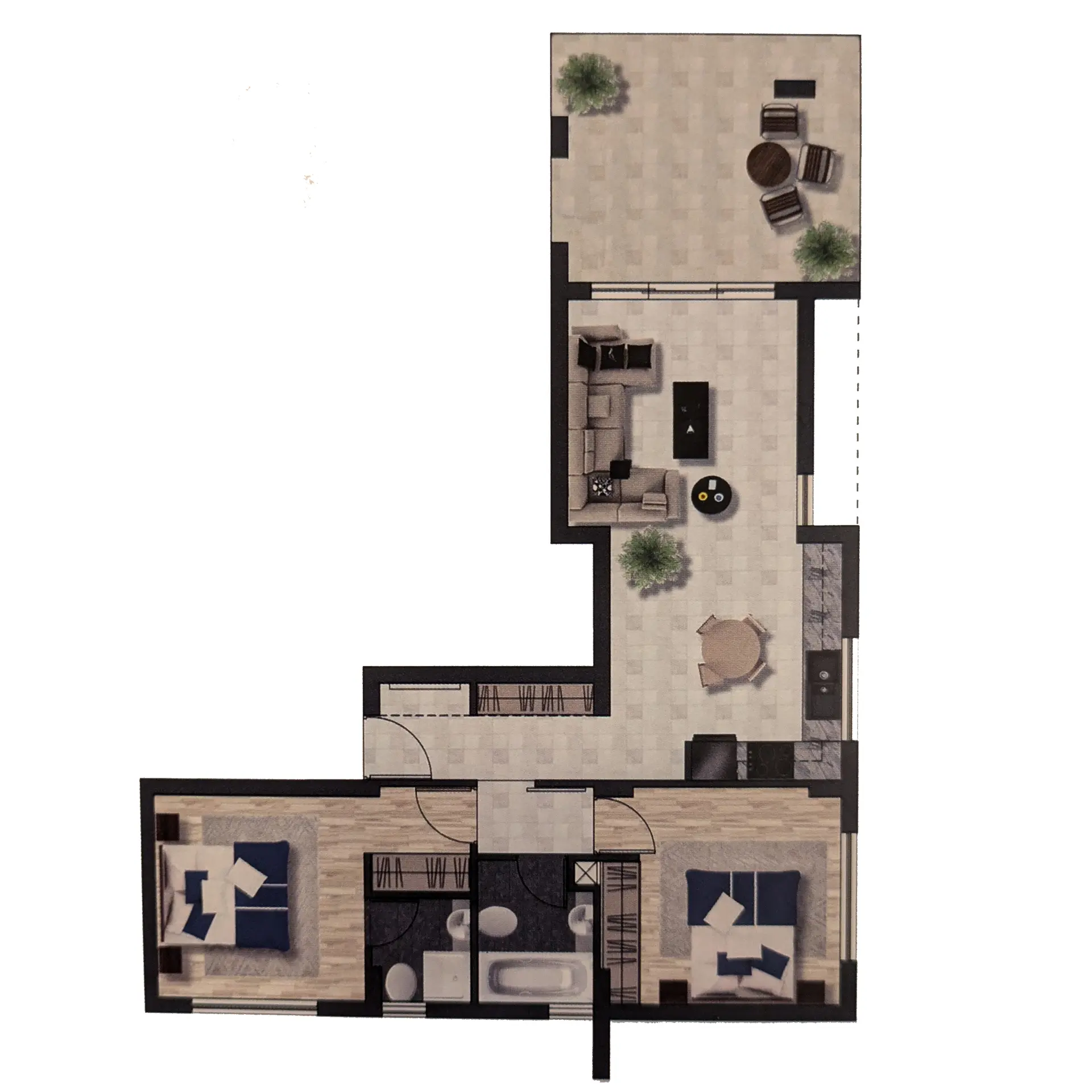
Apartment
203 - Second Floor
Apartment 203 provides a spacious and modern layout with 77.00 m² of internal area and a 17.60 m² balcony. This apartment features 2 comfortable bedrooms, an open kitchen, a cozy living room, and 2 bathrooms. The large balcony offers a great space for relaxation, perfect for enjoying the outdoor views and peaceful surroundings. Ideal for those looking for a blend of style and convenience in their living space.
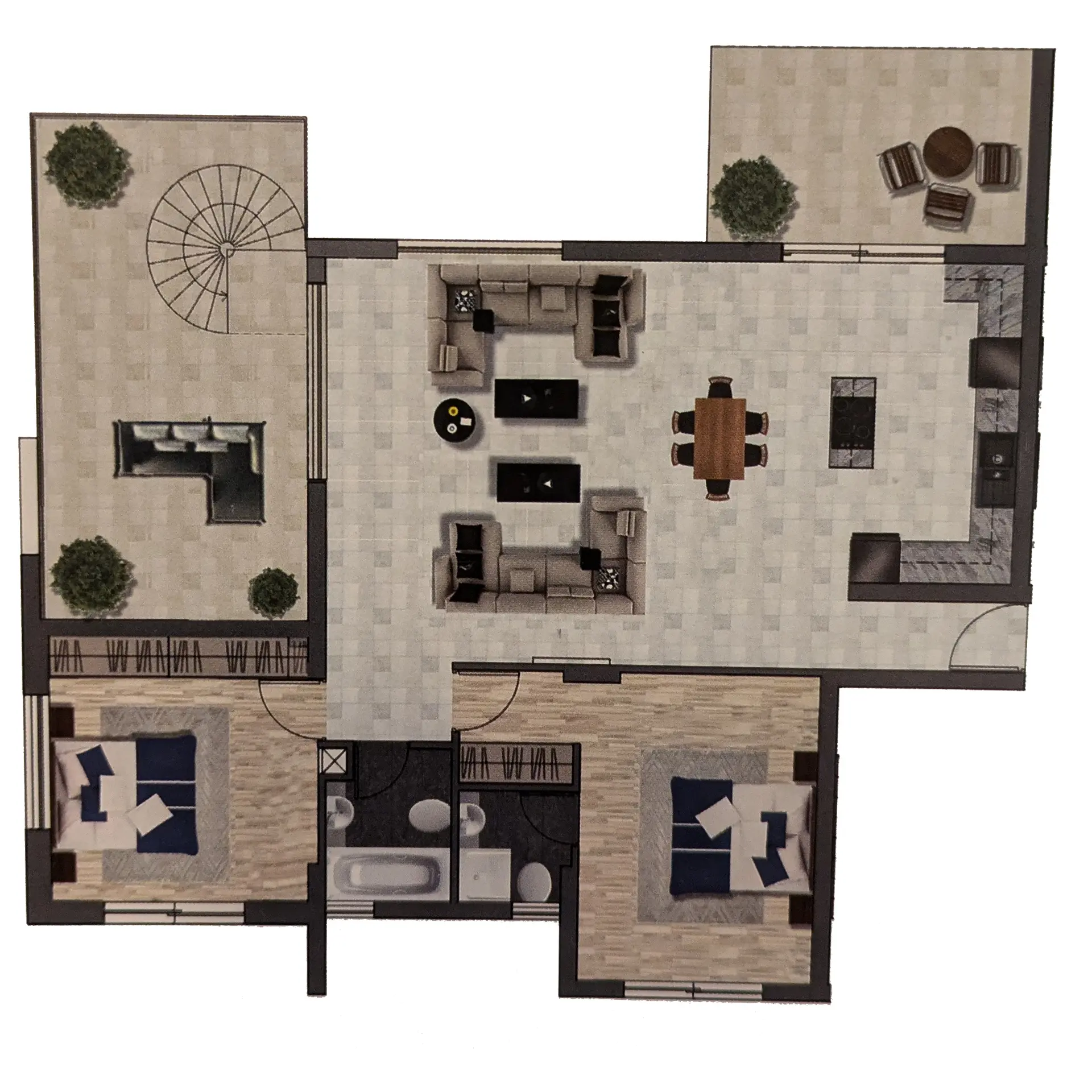
Apartment
301 - Third Floor
Experience luxury living in Apartment 301, featuring an expansive 110.78 m² of internal space and a 37.82 m² balcony. This premium unit includes 2 bedrooms, an open kitchen, a spacious living room, and 2 bathrooms. With 2 balconies and a private roof garden, this apartment offers the perfect blend of indoor and outdoor living, ideal for enjoying the stunning views and exclusive lifestyle.
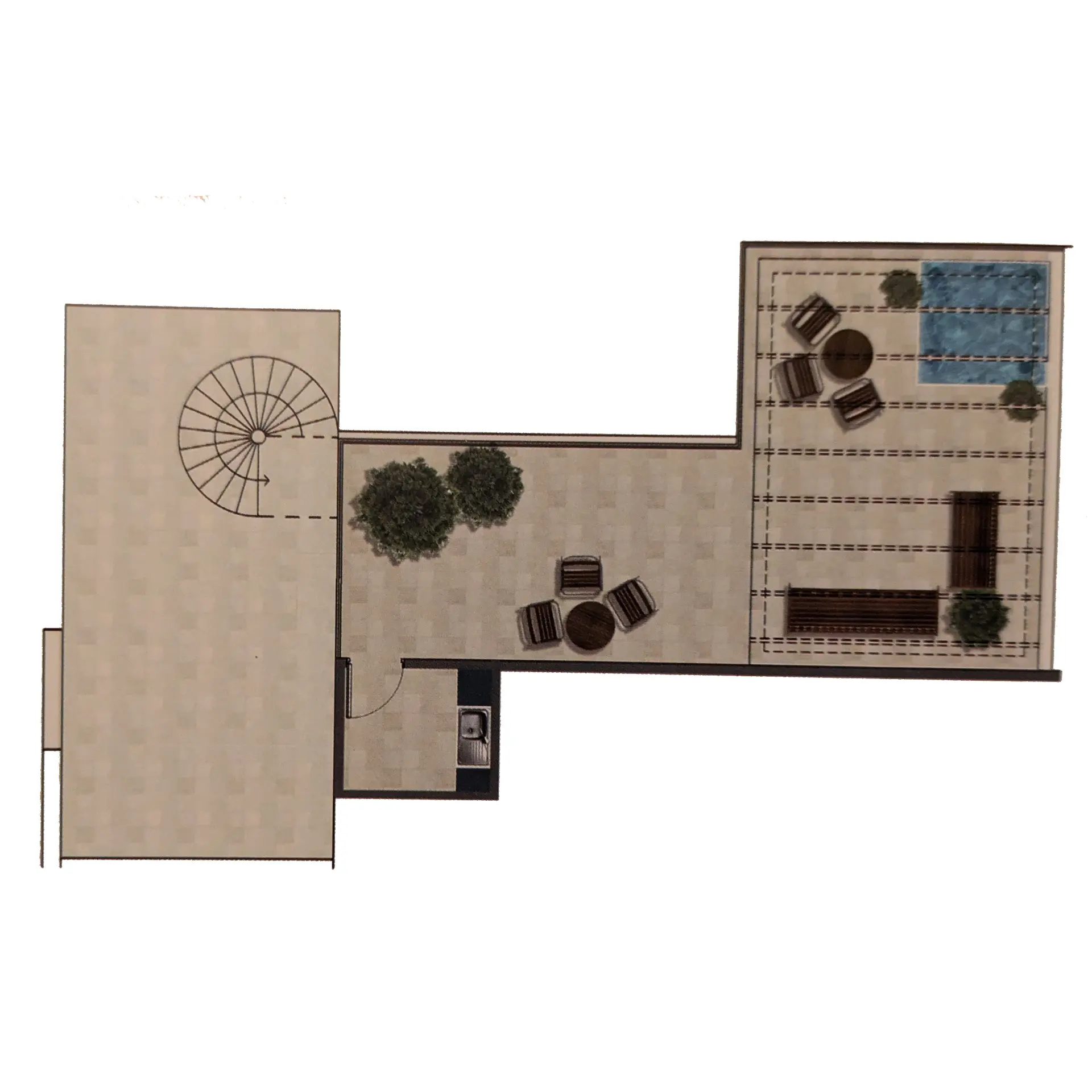
Apartment
301 - Roof Garden
Elevate your lifestyle with the exclusive roof garden for Apartment 301, offering an expansive 48.50 m² of private outdoor space. This rooftop area provides a perfect retreat for relaxation, outdoor dining, and entertaining, complete with scenic views and an inviting ambiance. Ideal for those who appreciate luxury and privacy in an open-air setting.
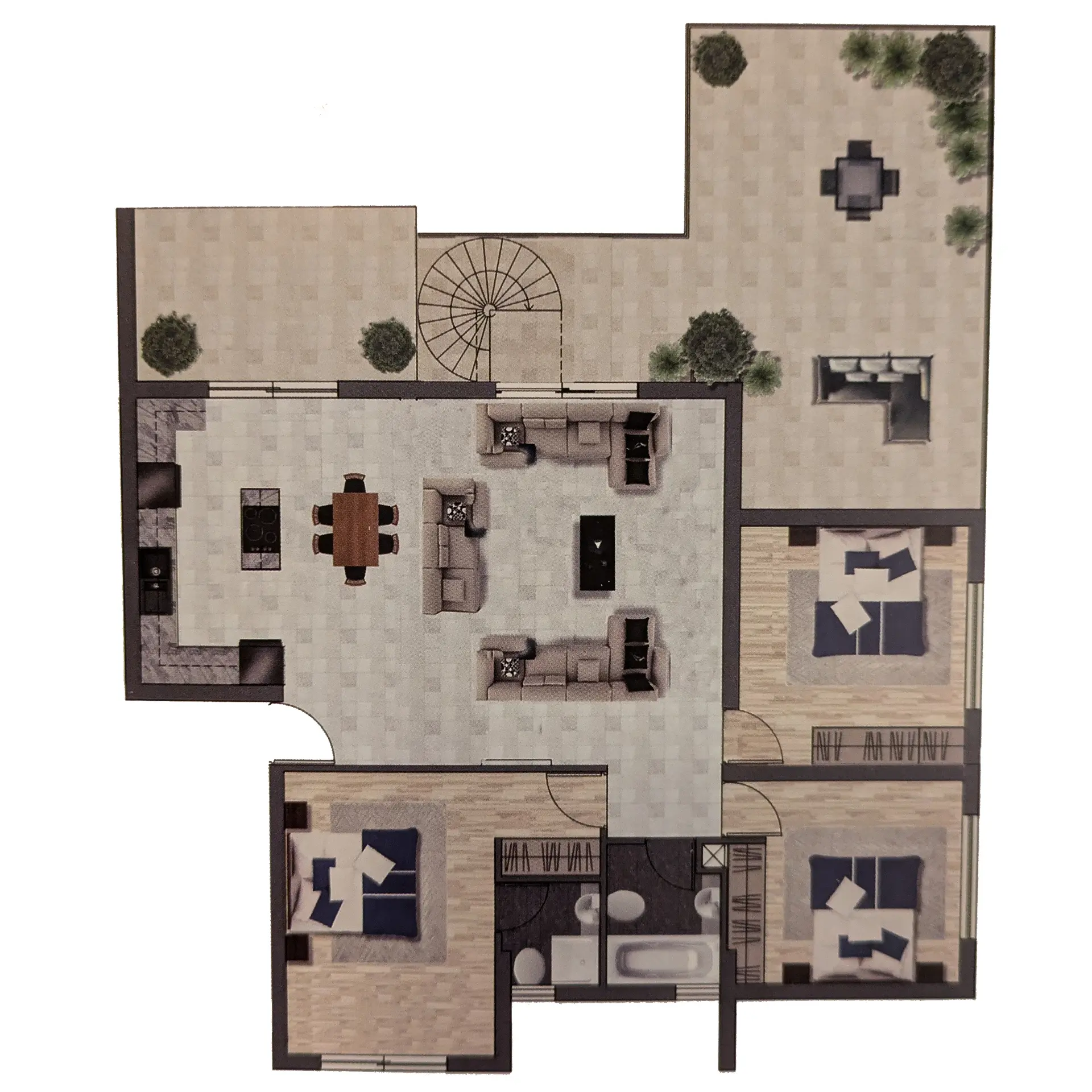
Apartment
302 - Third Floor
Apartment 302 boasts a generous 115.24 m² of internal space complemented by a spacious 54.22 m² balcony. This luxurious unit features 3 bedrooms, an open kitchen, a large living room, and 2 bathrooms. With 1 balcony and a private roof garden, this apartment offers ample space for relaxation and entertainment, making it an ideal choice for those who value both style and comfort.
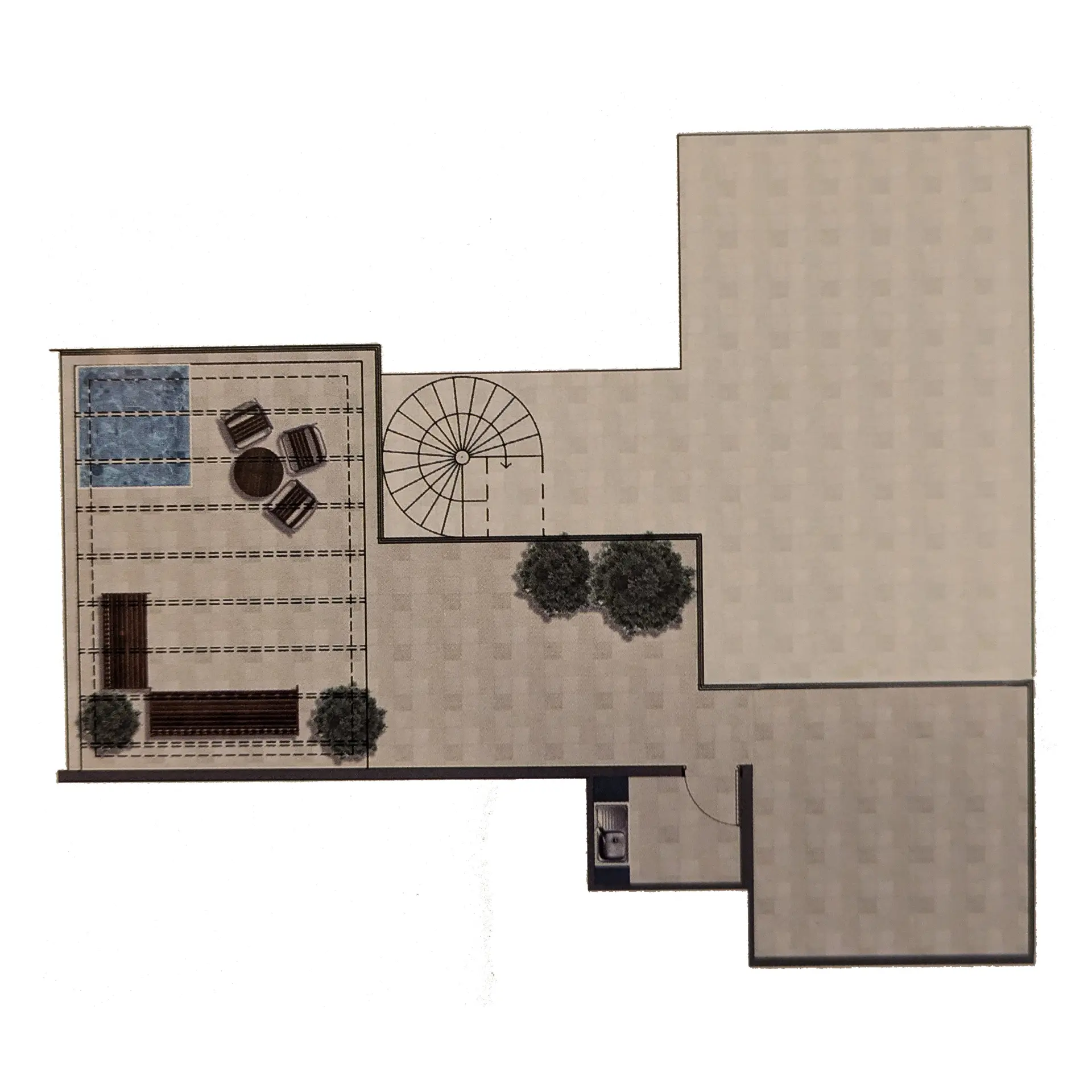
Apartment
302 - Roof Garden
Apartment 302 includes an expansive roof garden, offering 62.42 m² of private outdoor space. This rooftop oasis is perfect for relaxing, dining, and entertaining, with ample room for outdoor furnishings and greenery. Enjoy the luxury of a spacious, secluded retreat with stunning views and a tranquil ambiance, enhancing the lifestyle of those who seek exclusivity and comfort.

Apartment
101 - First Floor
Experience spacious living with Apartment 101, featuring an internal area of 79.60 m² and an additional 32.50 m² balcony space. This modern layout includes 2 bedrooms, 1 open kitchen, a large living room, 2 bathrooms, and 2 balconies. Perfect for those seeking comfort and functionality in a high-end residential setting.
- 2 Bedrooms
- 1 Open kitchen
- Large room
- 2 Bathrooms
- 2 Balconies
- Internal area: 79.60 m²
- Balcony: 32.50 m²

Apartment
102 - First Floor
Discover the elegance and comfort of Apartment 102, offering a spacious 75.00 m² internal area complemented by a 23.15 m² balcony. This well-designed layout features 2 bedrooms, an open kitchen, a cozy living room, and 2 bathrooms. Perfectly suited for modern living, this apartment provides a relaxing space with an inviting balcony for enjoying the beautiful surroundings.
- 2 Bedrooms
- 1 Open kitchen
- Living room
- 2 Bathrooms
- 1 Balcony
- Internal area: 79.00 m²
- Balcony: 23.15 m²

Apartment
103 - First Floor
Enjoy spacious and comfortable living in Apartment 103, featuring a 77.00 m² internal area and 22.00 m² of balcony space. This thoughtfully designed apartment includes 2 bedrooms, an open kitchen, a cozy living room, and 2 bathrooms. With 2 balconies, this unit provides an ideal space to relax and enjoy the beautiful views of the surroundings.
- 2 Bedrooms
- 1 Open kitchen
- Living room
- 2 Bathrooms
- 2 Balconies
- Internal area: 77.00 m²
- Balcony: 22.00 m²

Apartment
201 - Second Floor
Step into the spacious and well-designed Apartment 201, featuring 79.60 m² of internal living space and a 20.50 m² balcony. This apartment includes 2 bedrooms, an open kitchen, a comfortable living room, and 2 bathrooms. With a large balcony, this unit provides a perfect blend of indoor and outdoor living, ideal for enjoying the tranquil surroundings and modern comforts.
- 2 Bedrooms
- 1 Open kitchen
- Living room
- 2 Bathrooms
- 1 Balcony
- Internal area: 79.60 m²
- Balcony: 20.50 m²

Apartment
202 - Second Floor
Apartment 202 offers a well-balanced space with 75.00 m² of internal area and a 23.15 m² balcony. This stylish unit includes 2 bedrooms, an open kitchen, a comfortable living room, and 2 bathrooms. The spacious balcony provides a great spot for relaxation, blending indoor comfort with outdoor ambiance. Perfect for those who value both functionality and elegance in their living space.
- 2 Bedrooms
- 1 Open kitchen
- Living room
- 2 Bathrooms
- 1 Balcony
- Internal area: 75.00 m²
- Balcony: 23.15 m²

Apartment
203 - Second Floor
Apartment 203 provides a spacious and modern layout with 77.00 m² of internal area and a 17.60 m² balcony. This apartment features 2 comfortable bedrooms, an open kitchen, a cozy living room, and 2 bathrooms. The large balcony offers a great space for relaxation, perfect for enjoying the outdoor views and peaceful surroundings. Ideal for those looking for a blend of style and convenience in their living space.
- 2 Bedrooms
- 1 Open kitchen
- Living room
- 2 Bathrooms
- 1 Balcony
- Internal area: 77.00 m²
- Balcony: 17.60 m²

Apartment
301 - Third Floor
Experience luxury living in Apartment 301, featuring an expansive 110.78 m² of internal space and a 37.82 m² balcony. This premium unit includes 2 bedrooms, an open kitchen, a spacious living room, and 2 bathrooms. With 2 balconies and a private roof garden, this apartment offers the perfect blend of indoor and outdoor living, ideal for enjoying the stunning views and exclusive lifestyle.
- 2 Bedrooms
- 1 Open kitchen
- Living room
- 2 Bathrooms
- 2 Balconies
- 1 Roof garden
- Internal area: 110.78 m²
- Balcony: 37.82 m²

Apartment
301 - Roof Garden
Elevate your lifestyle with the exclusive roof garden for Apartment 301, offering an expansive 48.50 m² of private outdoor space. This rooftop area provides a perfect retreat for relaxation, outdoor dining, and entertaining, complete with scenic views and an inviting ambiance. Ideal for those who appreciate luxury and privacy in an open-air setting.
- Internal area: 48.50 m²

Apartment
302 - Third Floor
Apartment 302 boasts a generous 115.24 m² of internal space complemented by a spacious 54.22 m² balcony. This luxurious unit features 3 bedrooms, an open kitchen, a large living room, and 2 bathrooms. With 1 balcony and a private roof garden, this apartment offers ample space for relaxation and entertainment, making it an ideal choice for those who value both style and comfort.
- 3 Bedrooms
- 1 Open kitchen
- Living room
- 2 Bathrooms
- 1 Balcony
- 1 Roof garden
- Internal area: 115.24 m²
- Balcony: 54.22 m²

Apartment
302 - Roof Garden
Apartment 302 includes an expansive roof garden, offering 62.42 m² of private outdoor space. This rooftop oasis is perfect for relaxing, dining, and entertaining, with ample room for outdoor furnishings and greenery. Enjoy the luxury of a spacious, secluded retreat with stunning views and a tranquil ambiance, enhancing the lifestyle of those who seek exclusivity and comfort.
- Internal area: 62.42 m²

Ground Floor
The ground floor at Casa Bianchi is designed to provide convenience and luxury for all residents. Featuring an outdoor gym surrounded by lush greenery, this area promotes an active and relaxed lifestyle. Secure parking spaces, including a designated spot for disabled access, ensure ease of access for everyone. Additional storage rooms and essential facilities, like an electrical room and mechanical room, are available for residents’ convenience. The main entrance is thoughtfully placed to offer direct access to these premium amenities, enhancing the overall living experience at Casa Bianchi.
Apartment Details
| Apartment No. | Indoor Area (m²) | Covered Veranda (m²) | Uncovered Veranda (m²) | Roof Garden (m²) | Coverd Parking (m²) | Common Areas (m²) | Storage (m²) | Total (m²) | Price |
|---|---|---|---|---|---|---|---|---|---|
| 101 | 79.60 | 20.50 | 12.00 | ---- | 16.00 | 23.09 | 3.10 | 154.29 | Get a Quote |
| 102 | 75.00 | 23.15 | ---- | ---- | 16.00 | 20.63 | 3.10 | 137.88 | Get a Quote |
| 103 | 77.00 | 17.60 | 4.40 | ---- | 16.00 | 20.80 | 3.21 | 139.01 | Get a Quote |
| 201 | 79.60 | 20.50 | ---- | ---- | 17.00 | 21.31 | 4.00 | 142.41 | Get a Quote |
| 202 | 75.00 | 23.15 | ---- | ---- | 17.60 | 21.07 | 4.00 | 140.82 | Get a Quote |
| 203 | 77.00 | 17.60 | ---- | ---- | 16.50 | 20.25 | 4.00 | 135.35 | Get a Quote |
| 301 | 110.78 | 11.86 | 25.96 | 48.50 | 17.00 | 38.22 | 3.11 | 255.43 | Get a Quote |
| 302 | 115.24 | 11.86 | 42.36 | 62.42 | 16.00 | 44.26 | 3.60 | 295.74 | Get a Quote |
Total common areas of 209.63 m² include; main entrance, foyer, lift, staircase, hallways, gym.
Meldrilon LTD — Excellence in Luxury Real Estate Development
Meldrilon LTD is a Cyprus-based real estate development company specializing in high-end residential projects in Limassol. With a focus on luxury and quality, Meldrilon oversees every step of the process: from land acquisition to design, construction, and marketing. All projects are 100% equity-financed, ensuring zero debt and low-risk investments for investors.
